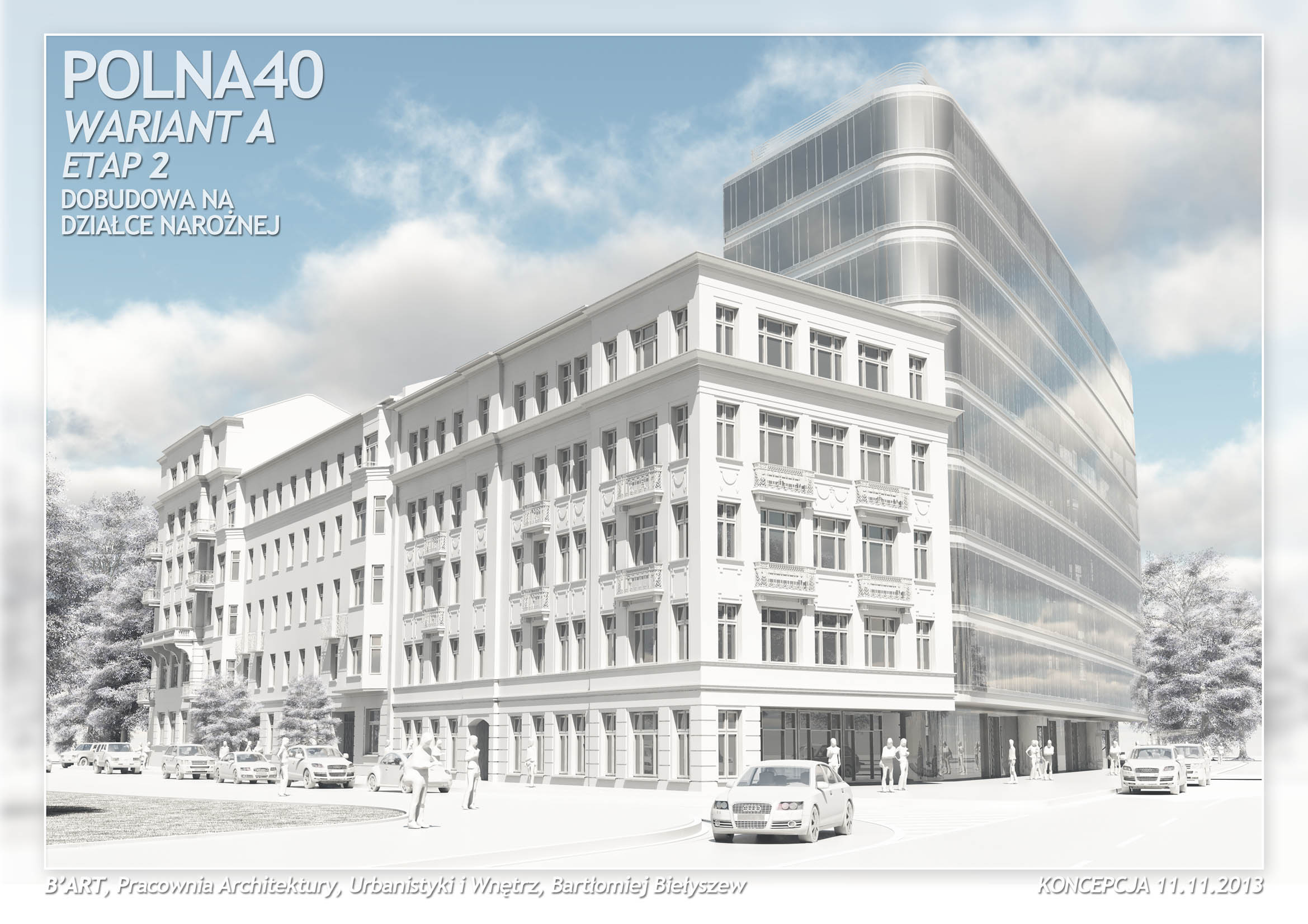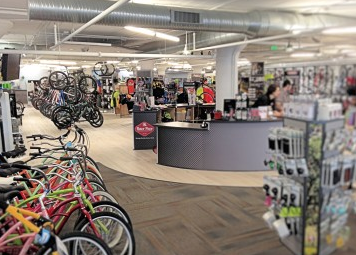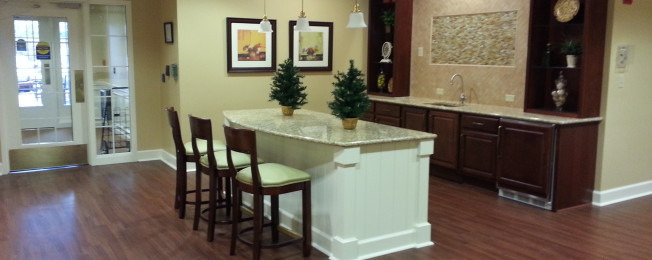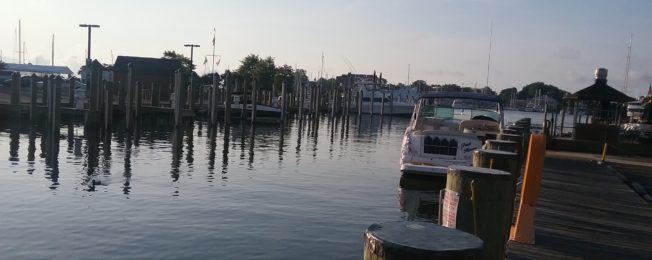Across the Ocean
Waverly Construction2021-09-15T22:39:17+00:00Many people do not realize we have a sister company, EastWave Building Company, in Poland. If you visit our offices you will see that we not only fly the U.S. Flag, but also Poland’s; as well as displaying project photos from across the ocean. These are exciting times for EastWave as they provide services on two very interesting projects.
The first, POLNA OFFICE BUIDLING, involves EastWave acting as the Project Manager, collaborating on the design process, managing the General Contractor selection and ultimately supervising the successful contractor once construction begins.
EastWave’s involvement during pre-construction was instrumental in the Team achieving a BREEAM EXCELENT CLASSIFICATION for building design. This qualifies the POLNA OFFICE BUIDLING as the highest BREEAM classification of any project currently on the market in Poland under the 2013 revisions. Scheduled to begin in September 2015, this 10,000m2 new building and 6,000m2 historical renovation has already achieved great accolades.
BREEAM (Building Research Establishment Environmental Assessment Method) is considered by many to be the globe’s foremost environmental assessment method and rating system for buildings. BREEAM sets the standard for best practice in sustainable building design, construction and operation and has become one of the most comprehensive and widely recognized measures of a building’s environmental performance. It encourages designers, clients and others to think about low carbon and low impact design, minimizing the energy demands created by a building before considering energy efficiency and low carbon technologies. Often compared to LEED in the




